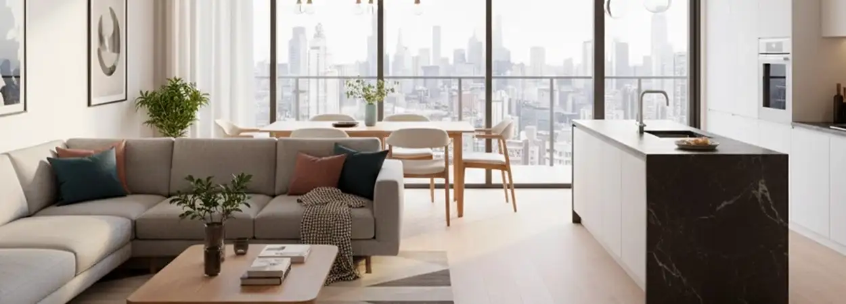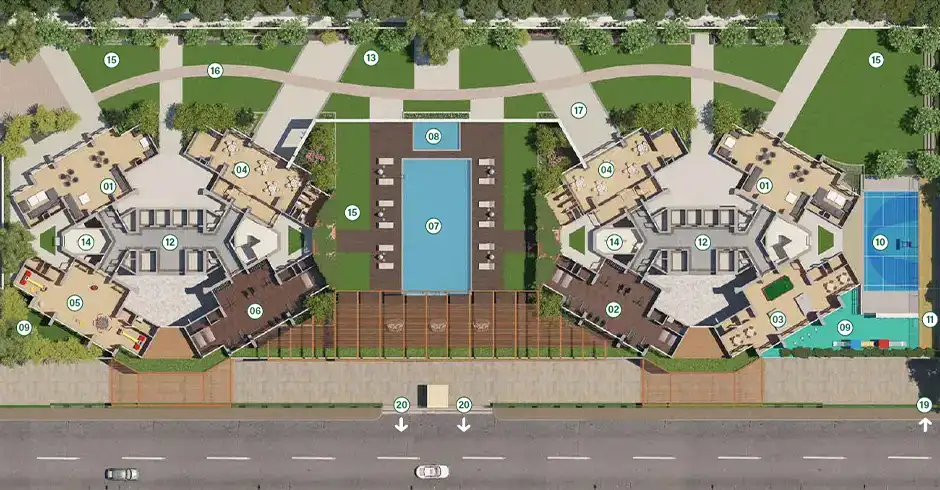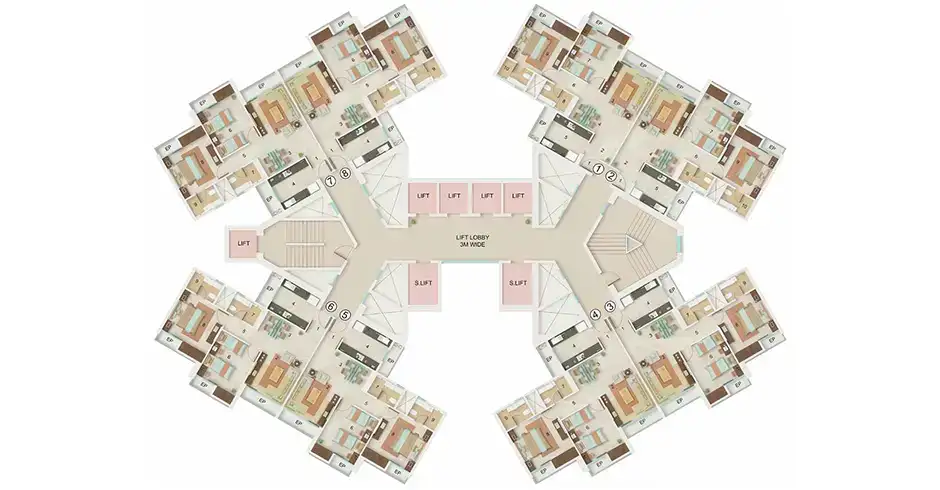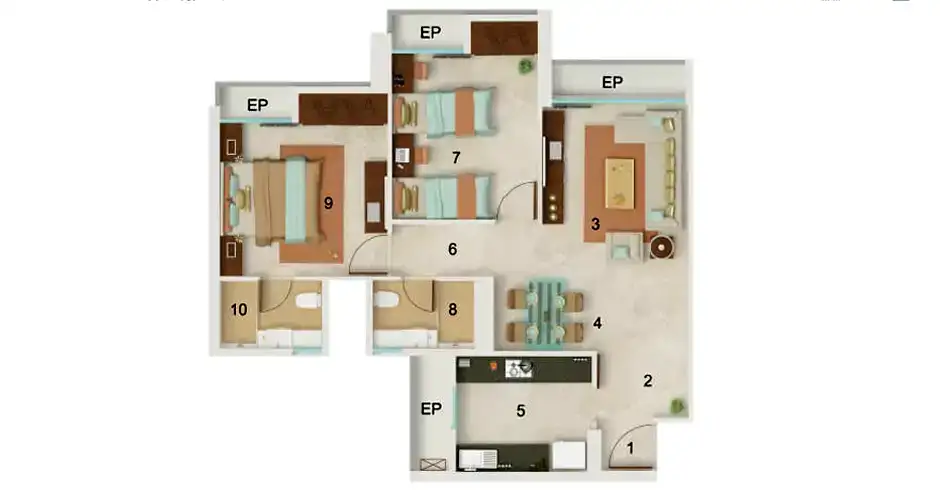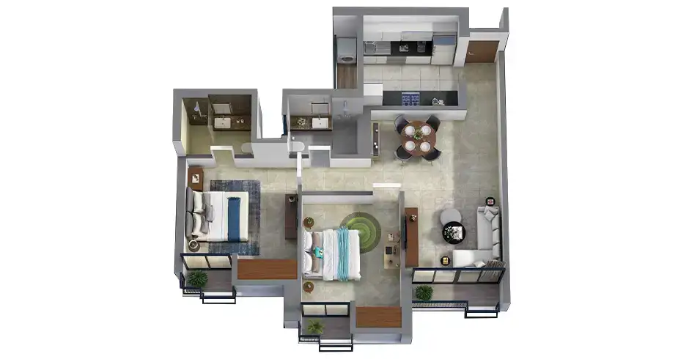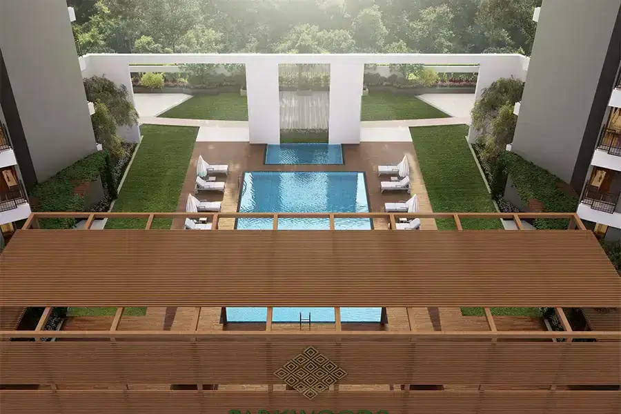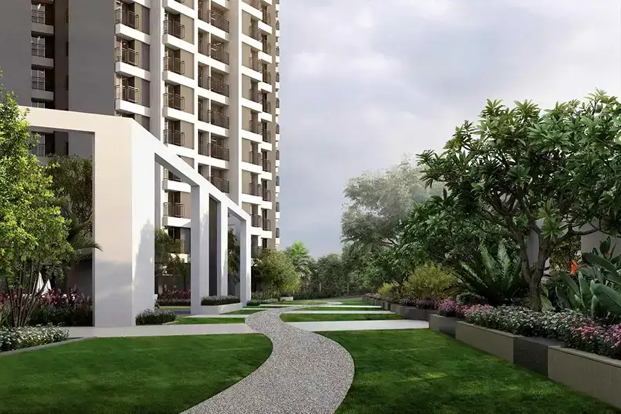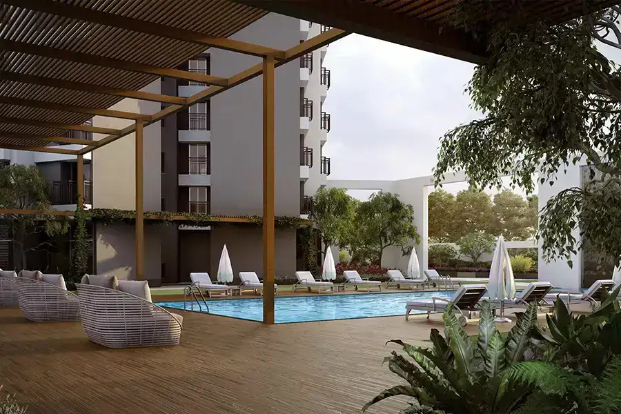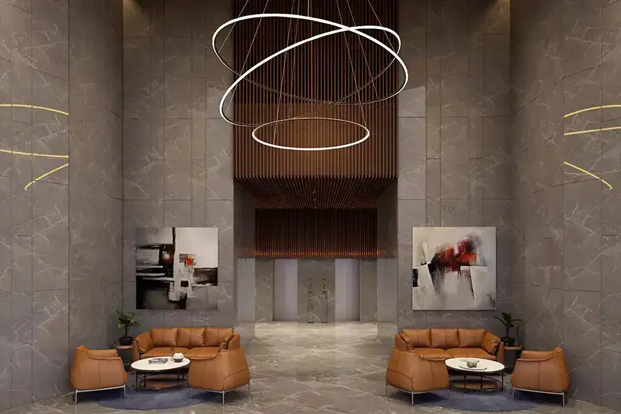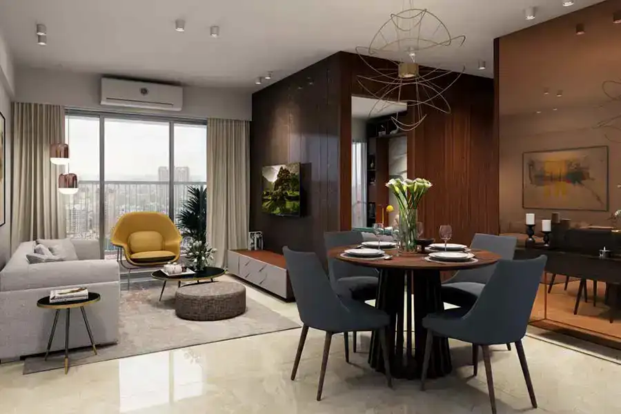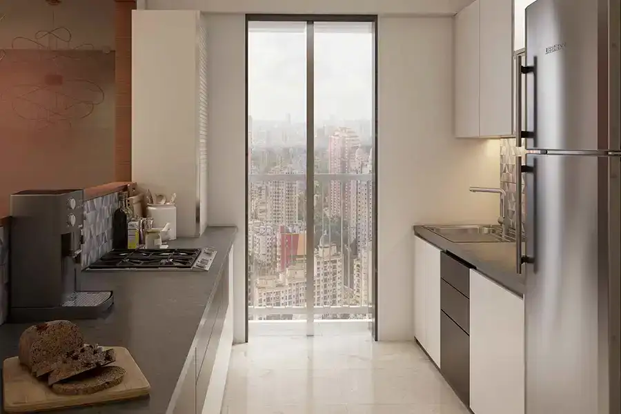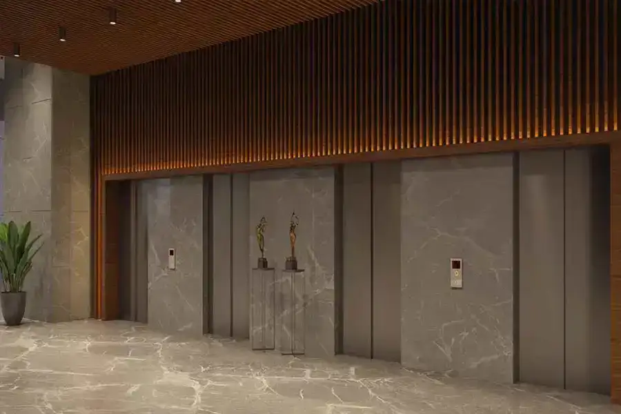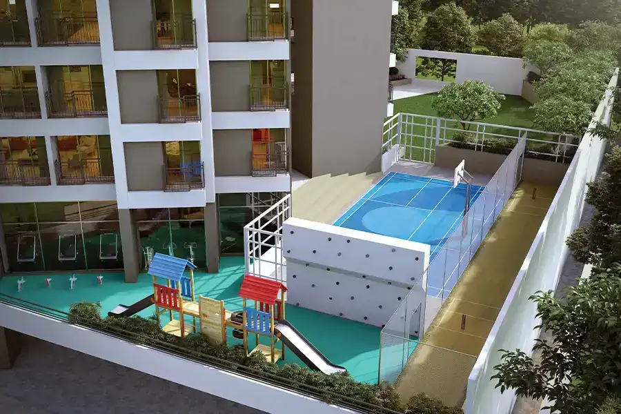
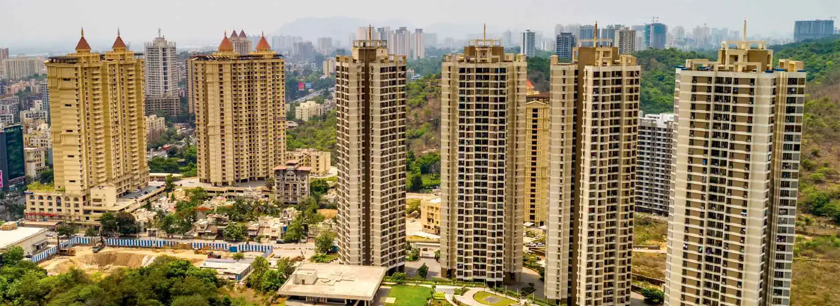
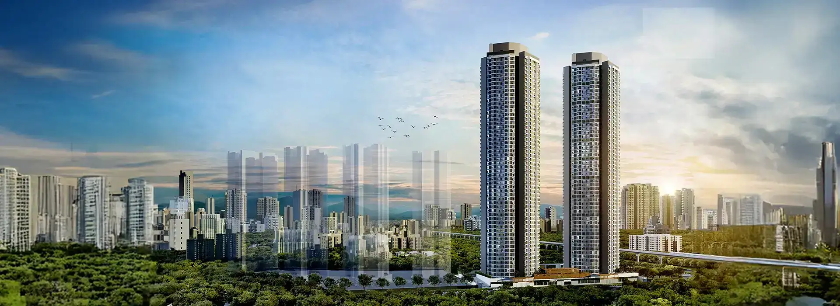
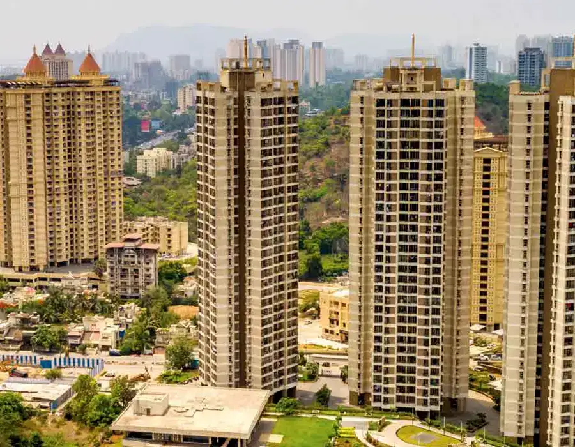
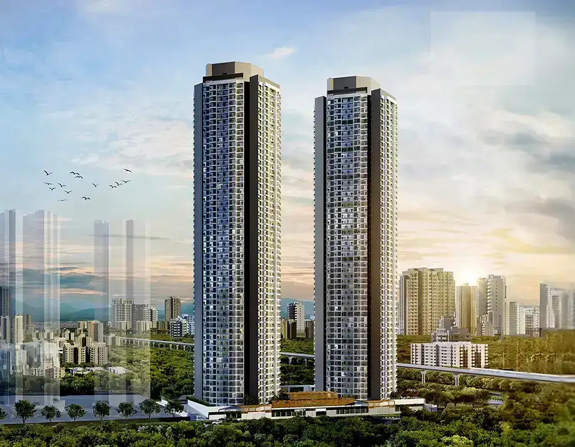
Dynamix Parkwoods Thane West
Project
Dynamix Parkwoods
Developer
Dynamix Group
Location
Thane West
RERA
P51700053143
Launch Date
_
Current Status
Under Construction
Possession
December 2028
Typology
2 & 3 BHK
Towers
1
Floors
57
Total Units
406 Units
Land Parcel
10.12 Acres
Config.
Carpet Area
Price
2 BHK
675 SqFt
On request
3 BHK
1087 SqFt
On request
Amenities & Features At Dynamix Parkwoods Thane
Palatial Clubhouse
Temperature-Controlled Pool
Professional Fitness Studio
Botanical Themed Gardens
Integrated Security Network
Multi-Sport Activity Courts
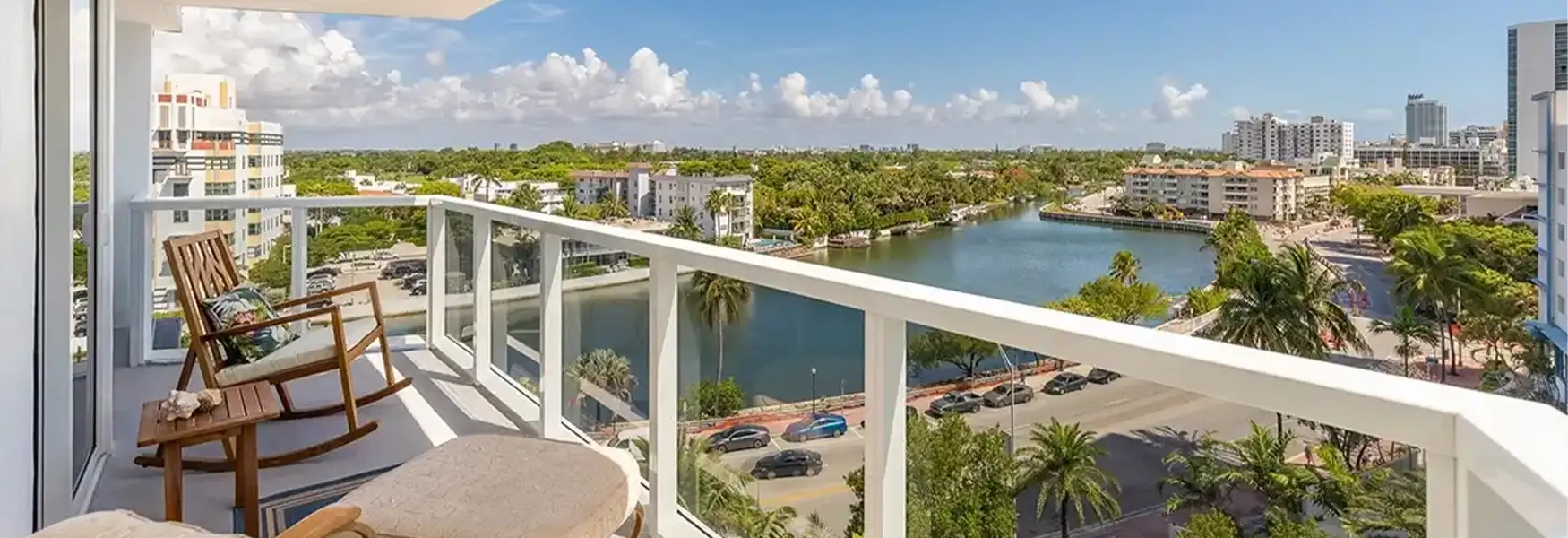
Location & Connectivity Of Dynamix Parkwoods Thane West
Railway & Metro Station
- Upcoming Kasarvadavali Metro Station: 02 Mins (0.5 km)
- Thane Railway Station: 20 Mins (8.5 km)
- Bhiwandi Road Station: 25 Mins (10.2 km)
Malls & Cineplexes
- Hypercity Mall: 05 Mins (1.2 km)
- The Walk (Hiranandani Estate): 08 Mins (2.5 km)
- R Mall Thane: 10 Mins (4.0 km)
- LakeShore Mall: 15 Mins (6.5 km)
Schools & Colleges
- EuroSchool Kasarvadavali: 04 Mins (1.0 km)
- New Horizon Scholars School: 07 Mins (2.2 km)
- Hiranandani Foundation School: 12 Mins (3.5 km)
- Parshvanath College of Engineering: 10 Mins (3.0 km)
Airports & Highways
- Ghodbunder Road (State Highway 42): 01 Min (0.1 km)
- Eastern Express Highway: 12 Mins (5.5 km)
- Chhatrapati Shivaji Maharaj International Airport: 50 Mins (28 km)
- Upcoming Thane-Borivali Twin Tunnel: 15 Mins (7.0 km)
Gardens, Parks & Temples
- Ovalekar Wadi Butterfly Garden: 06 Mins (1.8 km)
- Sanjay Gandhi National Park: 20 Mins (12 km)
- Suraj Water Park: 05 Mins (1.5 km)
- Shree Ganesha Temple: 04 Mins (1.1 km)
Business Hubs, Bus Stops & Markets
- G-Corp Tech Park: 08 Mins (2.8 km)
- iThink Business Park: 15 Mins (6.0 km)
- Kasarvadavali Bus Depot: 03 Mins (0.8 km)
- Local Vegetable & Seafood Market: 05 Mins (1.4 km)
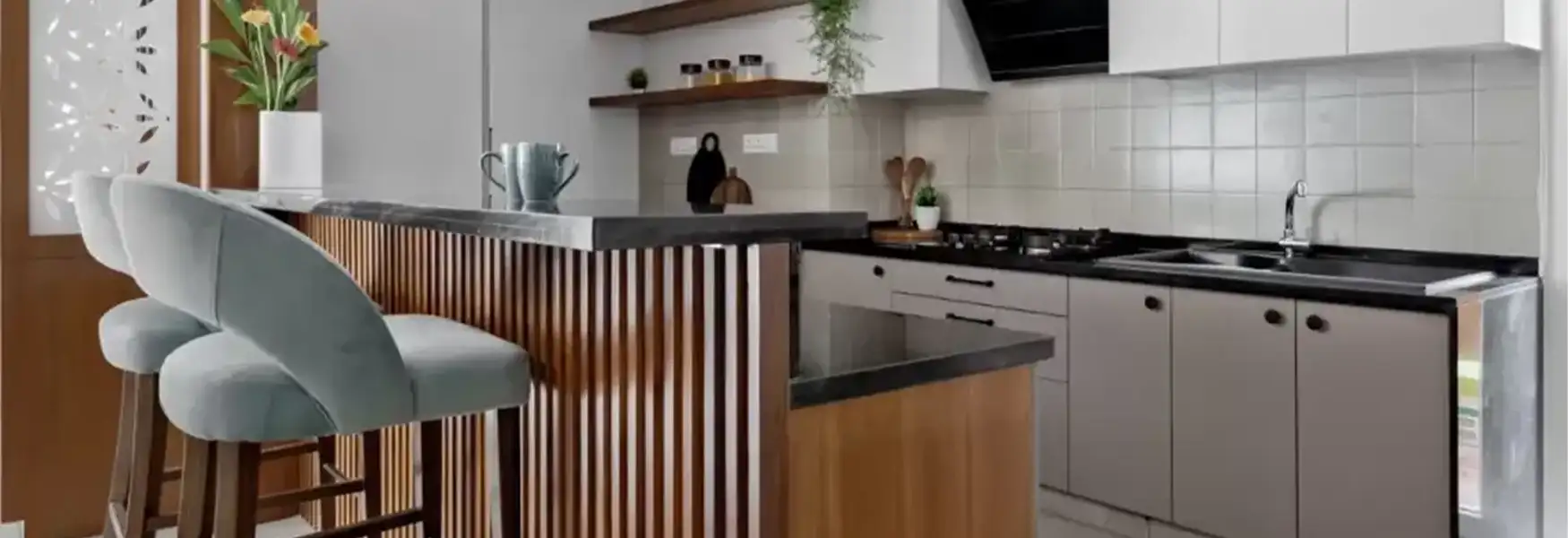
Dynamix Parkwoods Floor Plans & Configuration
Videos & Photo Gallery Of Parkwoods Thane
Which Factors Make Parkwoods Thane West Stand Out At Ghodbunder Road?
The Case for Choosing
- Exceptional ROI Potential: With Thane West property values surging by 15-20% in recent infrastructure cycles, Parkwoods Ghodbunder Road is positioned for a significant value re-rating upon the 2026-2028 metro and tunnel milestones.
- Legacy of Trust: Founded in 1970, the Dynamix Group brings five decades of expertise, having developed iconic townships like Gokuldham and Yashodham, ensuring world-class construction quality and timely delivery.
- Infrastructure Catalyst: Proximity to the Mumbai-Nagpur Expressway and the upcoming Thane Internal Ring Metro enhances regional mobility, making it a highly liquid asset for both resale and corporate leasing.
- Sustainable Rental Yields: The growing corporate cluster and IT hubs along Ghodbunder Road generate a consistent pool of high-income tenants, ensuring yields that outperform traditional MMR markets.
- Architectural Excellence: The iconic 57-storey skyscraper features a space-optimized design with East & West facing units, maximizing natural illumination and wind flow for a premium, vastu-compliant living experience.
- Absolute Legal Clarity: Fully RERA-registered (P51700053143) with clear land titles and approvals from major financial institutions like HDFC and ICICI, guaranteeing a transparent and risk-free acquisition process.
Future-Ready Connectivity and Growth
- Metro Line 4 Integration: Located just 100 meters from the proposed metro station, residents gain direct access to Wadala and the Mumbai city center, a feature proven to boost property value by 10-20%.
- Twin Tunnel Advantage: The Thane-Borivali Tunnel project, currently under construction, will bridge the gap between Central and Western suburbs, attracting a massive influx of buyers from the Western Express Highway belt.
- Navi Mumbai Economic Link: Seamless access to the Mumbai Trans Harbour Link (MTHL) and the upcoming International Airport positions this project at the heart of the new MMR commercial triangle.
- Ghodbunder Road 2.0: Ongoing road-widening and the new coastal road project are set to decongest the corridor, further elevating the liveability quotient and demand for premium gated communities.

FAQs Of Dynamix Thane
A: The Dynamix Parkwoods Kasarvadavali is currently under construction, with work progressing rapidly according to the scheduled timeline.
A: Yes, the Dynamix Group Ghodbunder Road is fully compliant with RERA regulations. The official registration number is P51700053143, providing investors with complete legal transparency and security.
A: The development offers spacious 2 BHK apartments with a carpet area of 675 SqFt and expansive 3 BHK residences measuring 1087 SqFt, designed for maximum space utility.
A: Its strategic location near the upcoming Metro Line and the reputation of Dynamix Group make it a high-yield asset. The blend of luxury amenities and infrastructure growth ensures strong future valuation.
A: Absolutely. The enclave is situated near several prestigious educational institutions like EuroSchool and Hiranandani Foundation School, making it ideal for families with children.
A: Dynamix Group Kasarvadavali residents have access to over 20+ amenities, including a swimming pool, a fully-equipped gym, a clubhouse, landscaped gardens, and 24x7 gated security.
Blogs & Latest Insights Of Dynamix Thane West

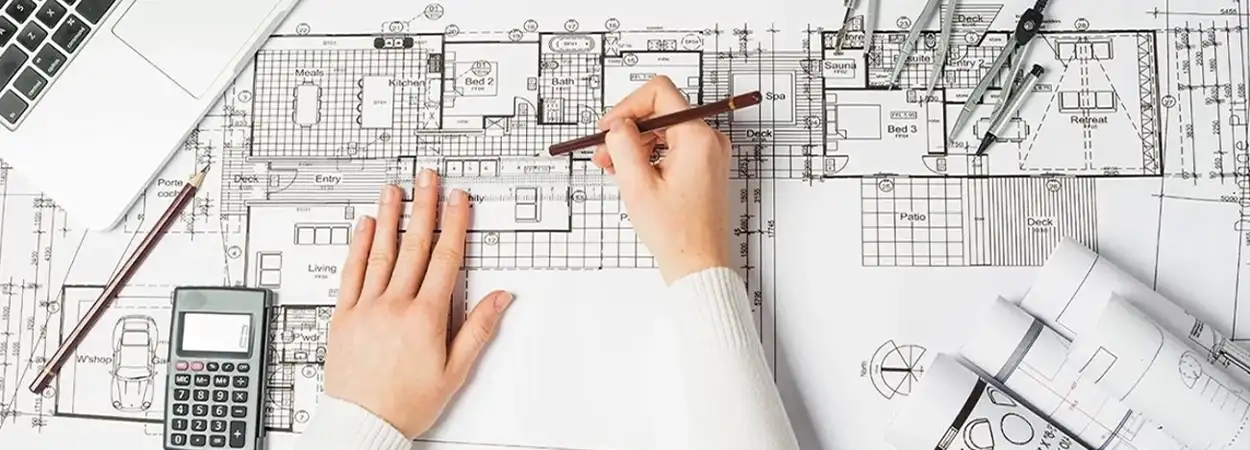
Dynamix Parkwoods Floor Plans
